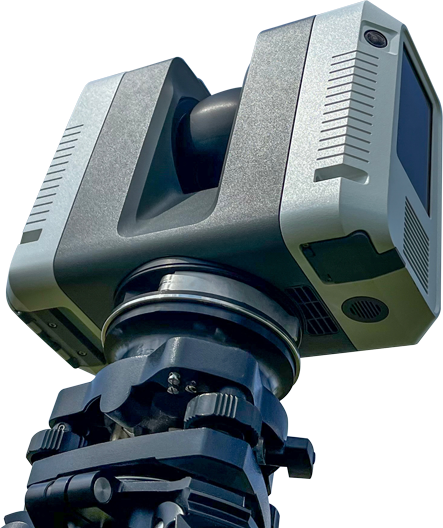Measured Building Surveys, Laser Scanning & Scan‑to‑CAD
PRECISION YOU CAN TRUST. SURVEYS YOU CAN RELY ON.
We provide nationwide measured building surveys, land surveys, 3D laser scanning and scan‑to‑CAD drawings for architects, engineers and property developers across the UK. Powered by the latest high‑definition laser‑scanning technology and a rigorous QA process, our surveys achieve virtually 0 % human error, delivered fast.
Measured Building Surveys: Accurate plans & elevations for renovations and developments
3D Laser Scanning: High-resolution point cloud data for as-built documentation.
As-Built CAD & BIM Models: Architectural drawings from laser-scanned data.
Land Surveys – Precise topographical mapping for planning and construction.
Commercial Building Surveys – Accurate plans, elevations, and sections for offices, restaurants, shops, and warehouses.
Get a fast, accurate survey today
3D Laser Scanning
Cutting-edge 3D laser scanning for ultra-accurate point cloud data and as-built CAD/BIM models. Capture every detail of your building or site with 0% human error. Explore 3D Scanning >
Measured Building Surveys
High-accuracy measured building surveys for Architects, Developers, and Homeowners. Get precise floor plans, elevations, and sections using 3D laser scanning for renovation, planning, and construction projects. Measured Building Surveys explained >
Land Surveys
Detailed topographical surveys to map out land features, boundaries, and levels with pinpoint accuracy. Ideal for planning applications, site developments, and property assessments. Find out more >
Surveying London & beyond
-

0% Human Error
Advanced 3D laser scanning for precision data
-

Fast response times
Rapid availability across London & UK
-

2D & 3D as-built drawings
Delivered in CAD, Revit & BIM formats
-

Experienced Surveyors
Trusted by industry professionals
About
Measured Building Services brings over 20 years of expertise in measured building and land surveys. Our team specialises in topographical surveys, 3D laser scanning, and as-built CAD and BIM modelling, delivering accurate, reliable data for architects, developers, and property owners.
With experience across residential and commercial projects in both Italy and the UK, we combine technical expertise with cutting-edge surveying technology to ensure precision in every project.





