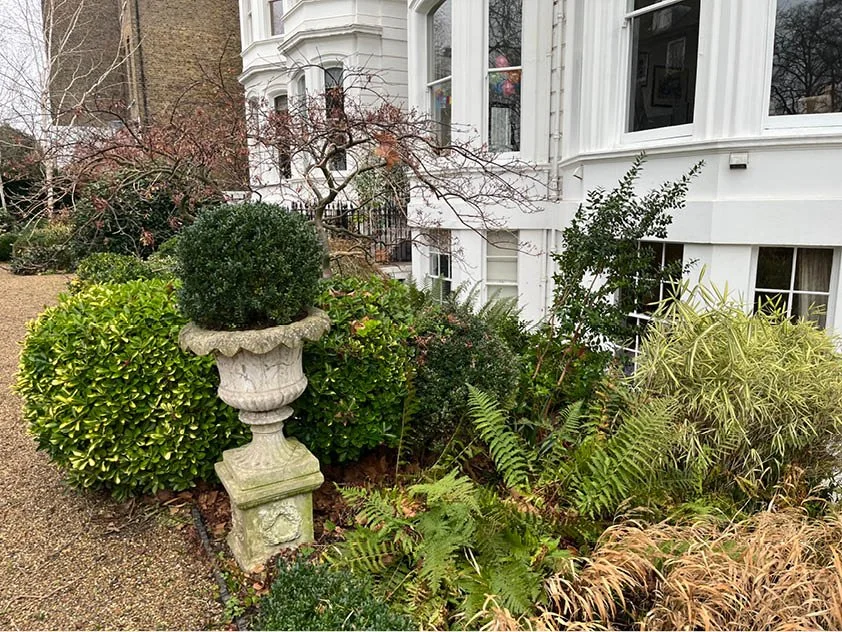Bolton Gardens, London SW5
Architect: AD Workshop
Measured Survey: Residential apartment
Brief: AD Workshop needed precise as‑built information to evaluate an apartment’s condition and capture its architectural character before shaping a renovation scheme. The priority was reliable floor plans that could serve as a dependable design base.
Our Survey Solution
Comprehensive measured building survey of the entire apartment using high‑definition laser scanning
Point‑cloud processing and rigorous quality checks to ensure dimensional reliability
Deliverables: layered DWG and PDF floor plans showing walls, openings, services and notable heritage features—ready for immediate design work
Outcome: The detailed drawings gave the architect a clear view of structural constraints and original details, enabling swift layout iterations and confident material take‑offs. Design advanced smoothly to planning submission without additional measurement queries, streamlining the renovation timeline.




