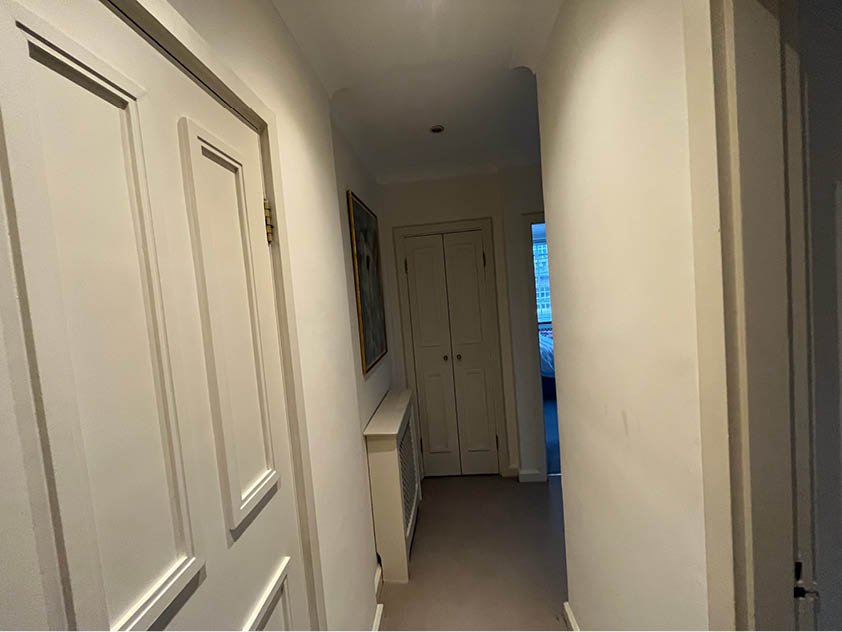Chelsea Manor Street, London SW3
Client: Anne Haimes Interiors
Measured Survey: Residential apartment
Brief: Anne Haimes Interiors required reliable floor plans and internal elevations of a flat in Swan Court, Chelsea SW3 to understand its current condition and record original architectural details ahead of a comprehensive renovation.
Our Survey Solution
Full measured building survey of the apartment using high‑definition laser scanning
Point‑cloud processing and thorough quality checks for dimensional reliability
Deliverables: layered DWG and PDF floor plans plus internal elevations, clearly marking walls, openings, services and distinctive period features
Outcome: The detailed drawings gave the design team a solid foundation for space‑planning, structural appraisal and heritage‑sensitive detailing. With accurate as‑built data, the renovation scheme progressed smoothly to planning submission without further measurement queries, saving time and site visits.






