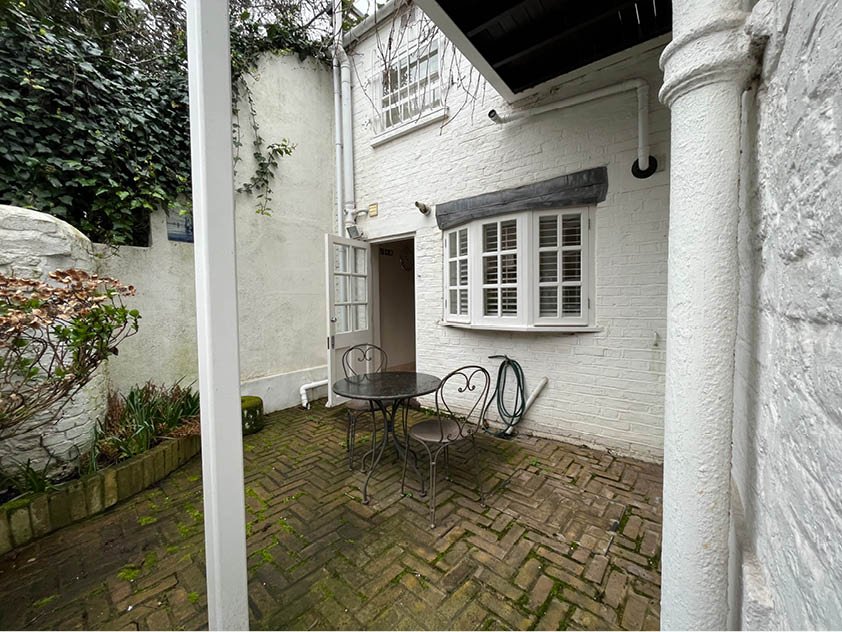London, W8
Architect: Sabbadin Corti
Measured Survey: Residential house
Brief: Sabbadin Corti required accurate as‑built information to evaluate the house’s structural condition and record its architectural features before drawing up a sympathetic renovation scheme.
Our Survey Solution
Measured building survey capturing every internal room and external façade.
High‑definition laser scanning to secure millimetre‑accurate geometry and heritage details.
Deliverables: comprehensive floor plans, elevations and cross‑sections, all layered in DWG and PDF for immediate design work
Outcome: The drawings revealed structural quirks and safeguarded period features while giving the architect precise geometry to design a safer, wider access. Planning drawings were submitted without a single RFI, cutting weeks from the programme.











