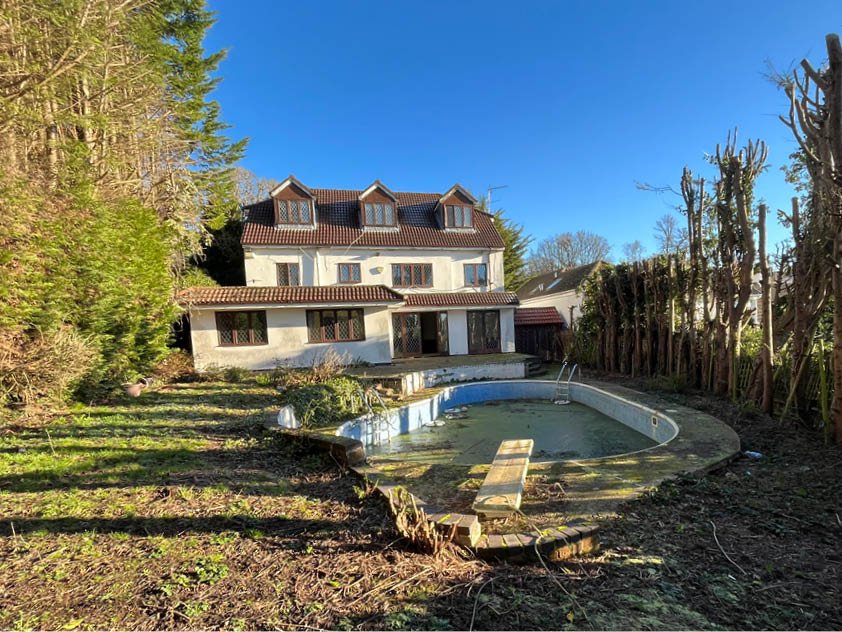Stanmore, HA7
Architect: Graham Ford Architects
Measured Survey: Residential house
Brief: Graham Ford Architects needed an accurate record of an existing house to decide whether to renovate or undertake a complete rebuild. The practice required floor plans, elevations and a cross‑section that captured the property’s current condition and preserved its distinctive architectural details.
Our Survey Solution
Measured building survey of every room and façade using high‑definition laser scanning.
Point‑cloud processing to achieve millimetre accuracy on structural and decorative elements.
Deliverables: fully layered DWG and PDF floor plans, elevations and a central section ready for immediate design work
Outcome: The drawings provided a reliable basis for structural assessment and option appraisal, allowing the architect to compare renovation and rebuild scenarios with confidence and to progress quickly towards planning submission.

















